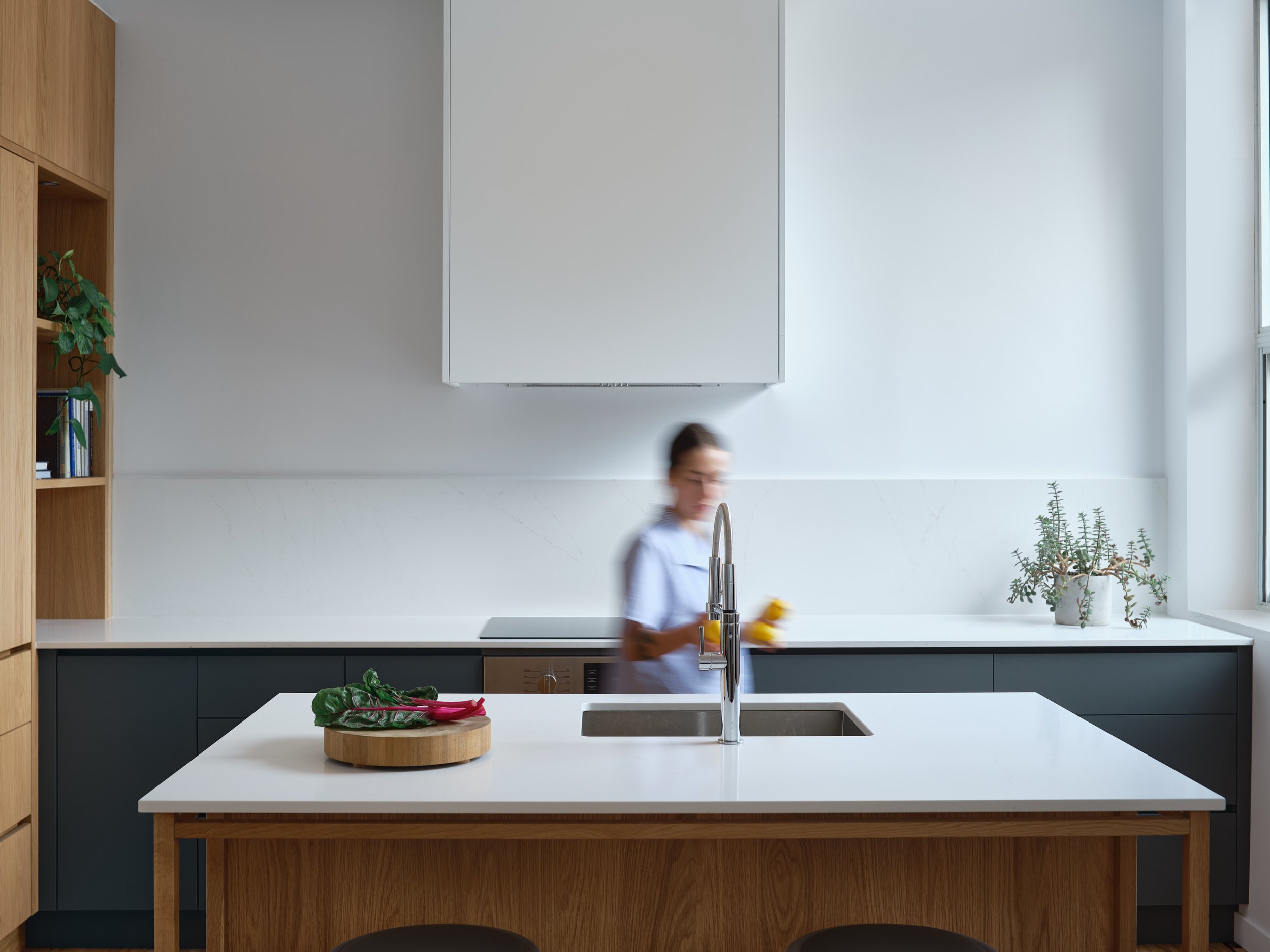Clark PROJECT
Located in a former textile factory, converted into a condo, which our young clients have taken up as their residence. This renovation project is dictated by a deep desire to keep the charm of this industrial space.
A minimalist kitchen was the perfect choice for this historic loft. The nobility of the white oak combined with a dark green respected the clients' wishes while highlighting the height of the ceilings and the beauty of the dwelling.
MATERIALS
Kitchen materials: Wood, white oak veneer and green Fenix veneer. Caesarstone Attera Bianca quartz countertop
Materials bathroom: Wood, American walnut veneer plank effect.
PLAN
Kitchen
Recommended









