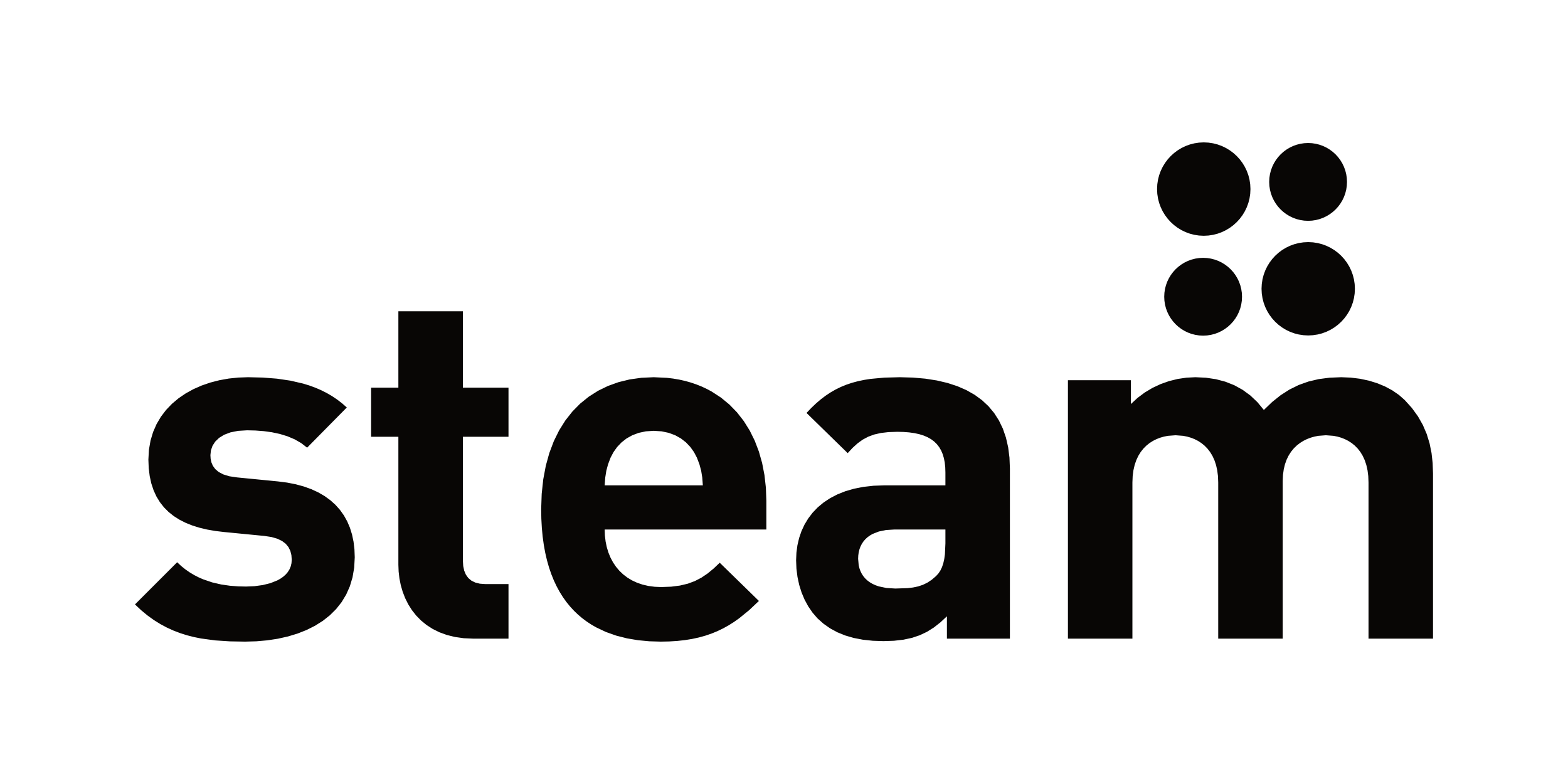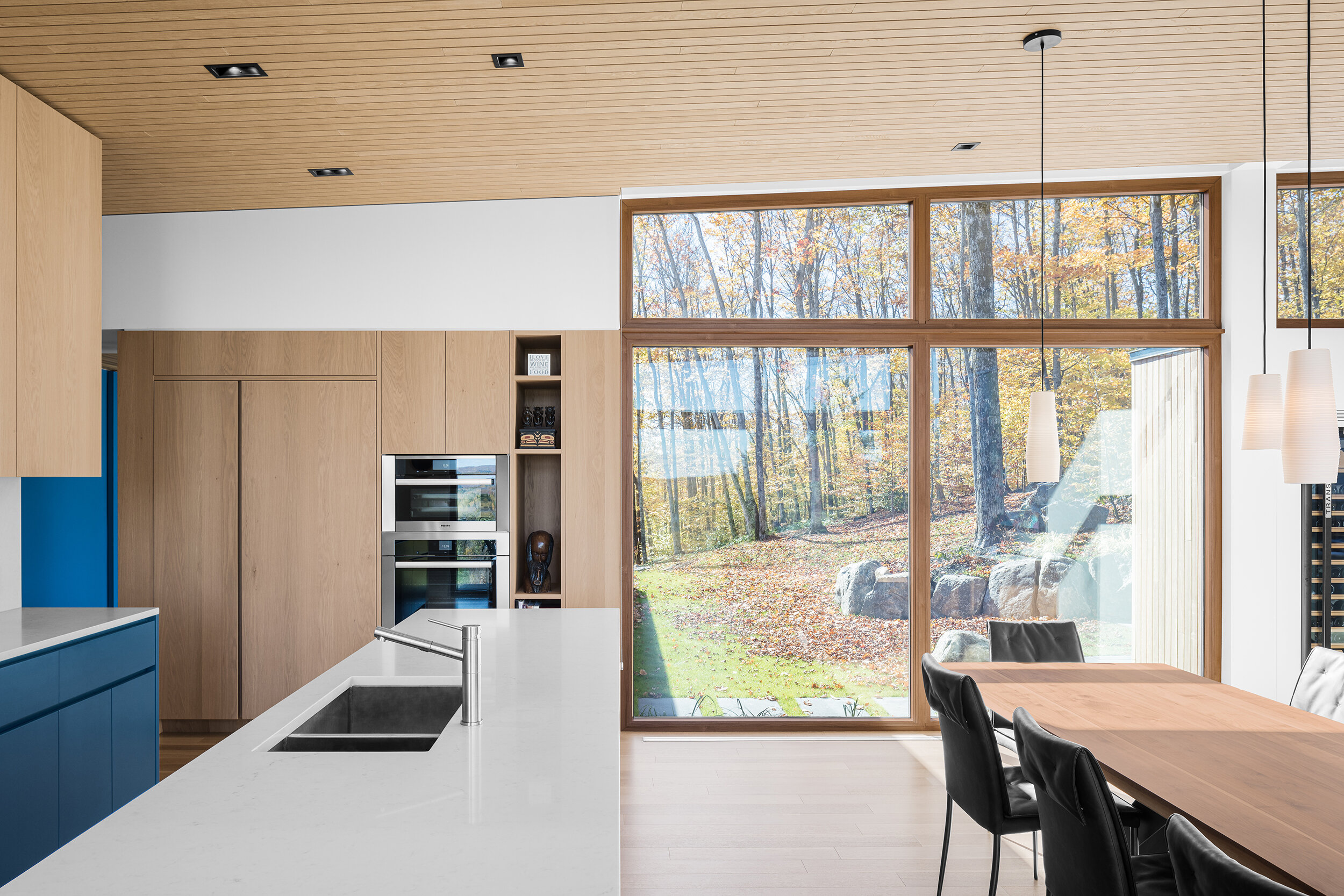Hauts-Bois Project
Surrounded by lakes and forests, this Scandinavian-inspired house located in the Laurentides was created to invite nature indoors. The home’s spacious kitchen incorporates stained oak and blue lacquer—the owners’ favourite colour—as well as a multitude of small details: a hidden pantry, a lunch area on the island, a wooden nook that can be used to display cookbooks, and high wood plank ceilings. A project that demonstrates the meticulous precision of our process, both in design and in installation.
Materials
Blue polyurethane lacquer kitchen cabinets (satin lustre), white oak veneer (plank effect) and Caesarstone quartz countertops.
In collaboration with Thellend Fortin Architectes.
Photo credit: Charles Lanteigne
PLAN
Kitchen
Bathroom
Recommended










