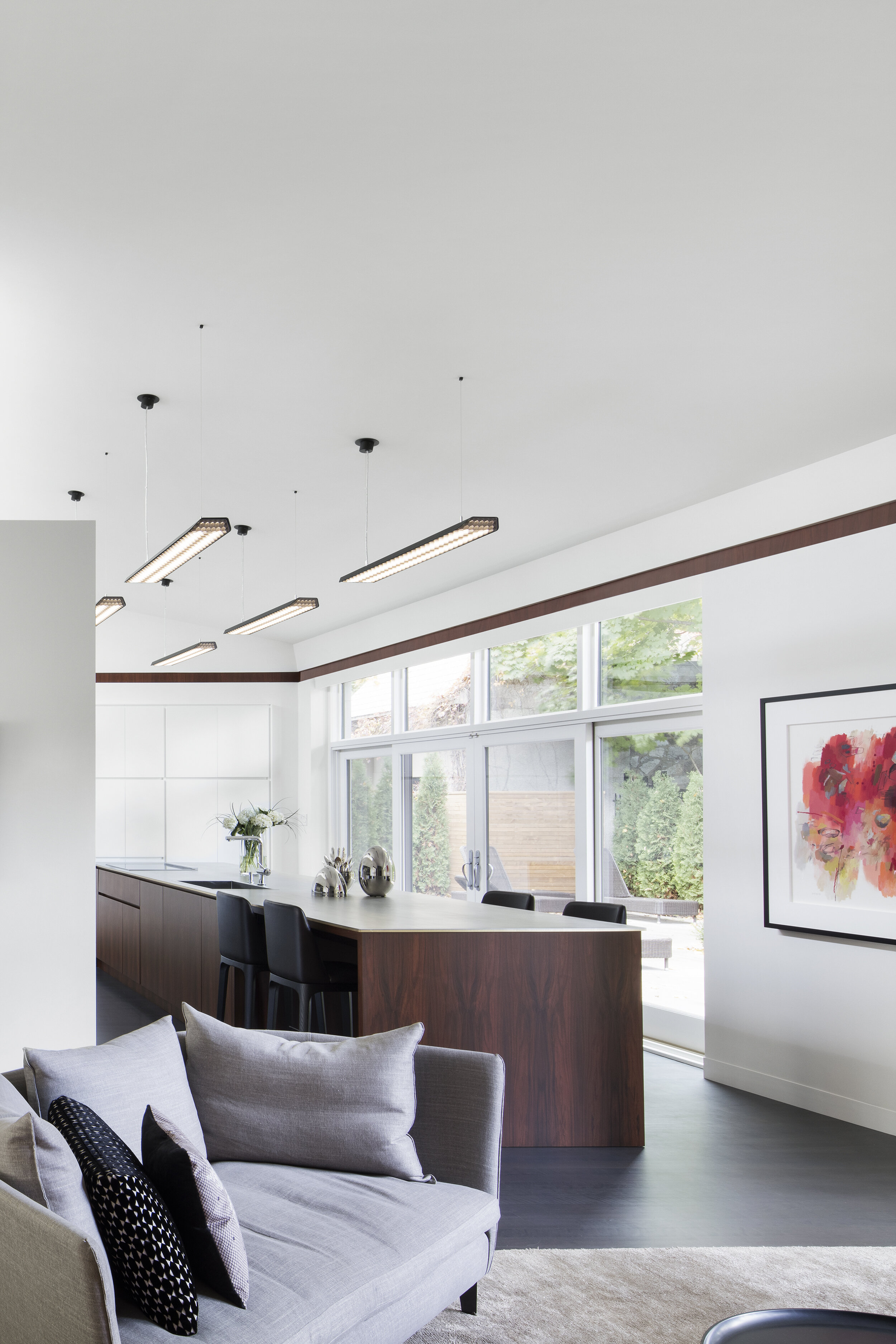Héritage Project
This magnificent new construction in the Laurentians is the result of the skill and vision behind the Thellend Fortin architectural firm. The kitchen is at the heart of the action in this space and its seamless integration is key to the overall feel. Plenty of counter space, concealed storage and a hidden walk-in pantry make this kitchen a perfectly functional space to work but also a peaceful oasis to spend time among the trees.
Materials
White polyurethane lacquer kitchen cabinets (30% gloss), black walnut veneer (plank effect) and quartz countertops.
In collaboration with Thellend Fortin Architectes.
Photo credit: Charles Lanteigne
PLAN
Recommended









