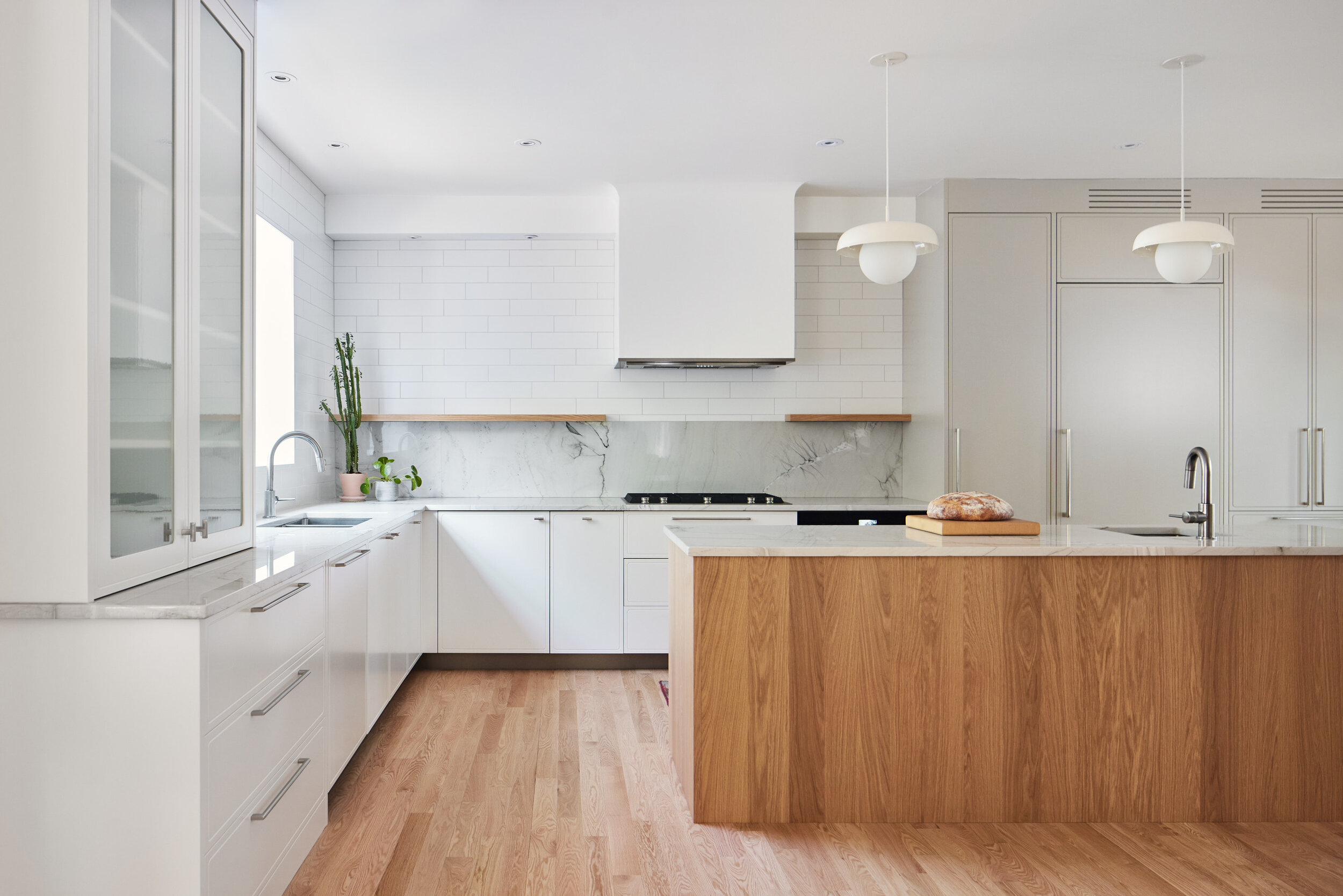Mont-Royal Project
Located in Rosemont, this minimalist kitchen reveals a surprising source of inspiration: the owners’ passion for rock climbing. Focused on noble materials and natural colours reminiscent of nature, this room is at the centre of a major expansion project.
The addition of rounded V-grooves—a first for the Cuisines Steam team—was intended to echo the architecture of the house, particularly its rounded doors and curved staircases. In terms of functionality, this family of 6 wanted to benefit from various storage possibilities; a desire made possible by the addition of drawers made specifically for pots and spices, a broom cupboard, as well as plenty of pantry space. Elegant and functional, this project will definitely be behind many delicious meals and a multitude of meaningful family moments.
Materials
White and beige polyurethane lacquer kitchen cabinets (satin lustre) with rounded V-groove detailing, white oak veneer (plank effect), stainless steel laminate, quartzite countertops, plaster range hood.
In collaboration with Guillaume Laverdure Architecte.
Photo credit: Phil Bernard
PLAN
Recommended













