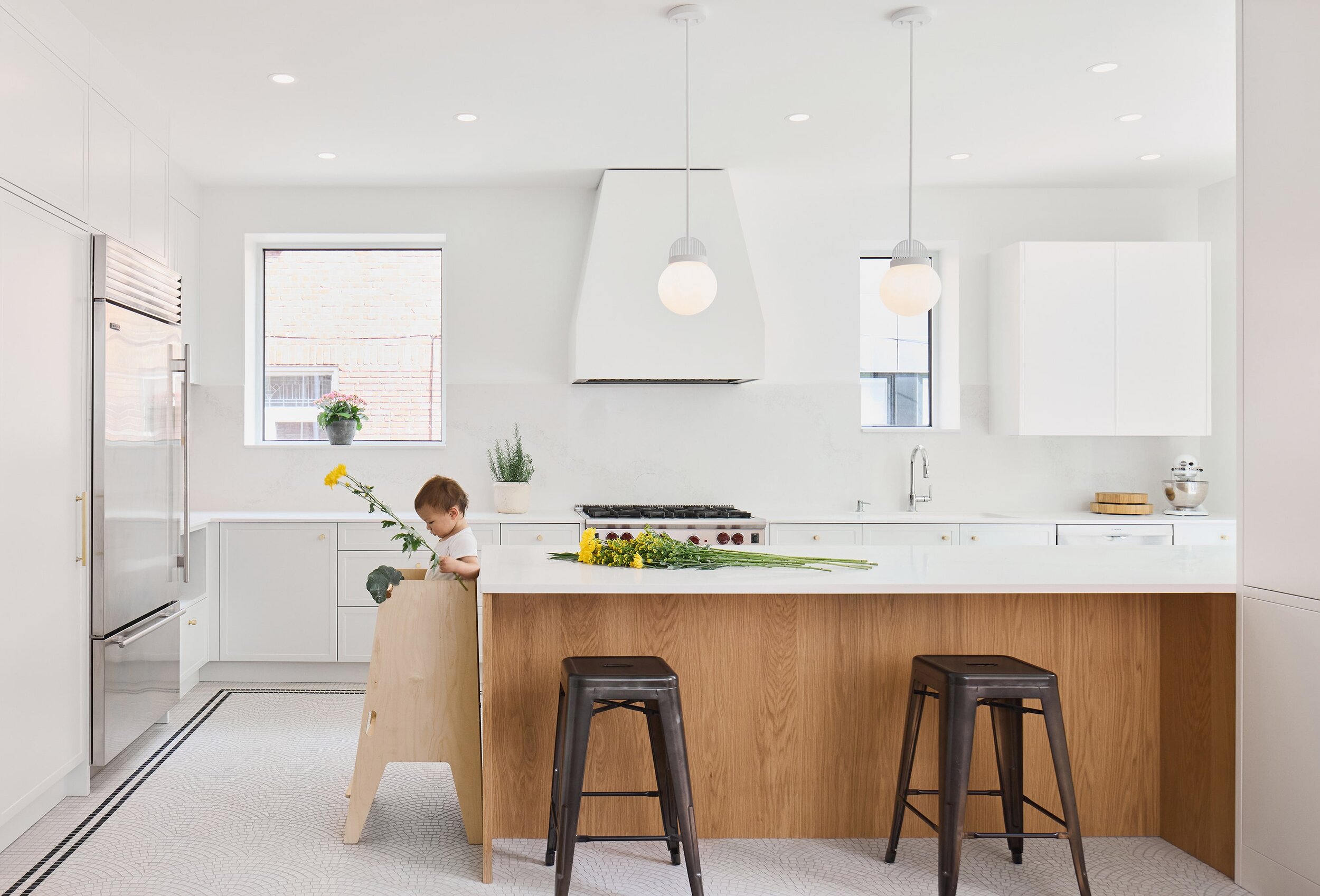St-Ambroise PROJECT
Located a few steps from the Atwater market, this kitchen renovation project was undertaken by a young couple wishing to review the location of this space. Initially located at the back of the loft-style condo, the parents and their two young children dreamed of a central, functional and easily accessible kitchen for all members of their family.
Details such as the oak cabinets’ recessed handles and the island solid wood slats add a sophisticated touch while offering an interesting contrast to the industrial bones of the space.
MATERIALS
White oak cabinets, acrylic island with black painted steel structure and black stained oak slats, Quartzite waterfall counter.
Photos: Phil Bernard
PLAN
Kitchen
Recommended









