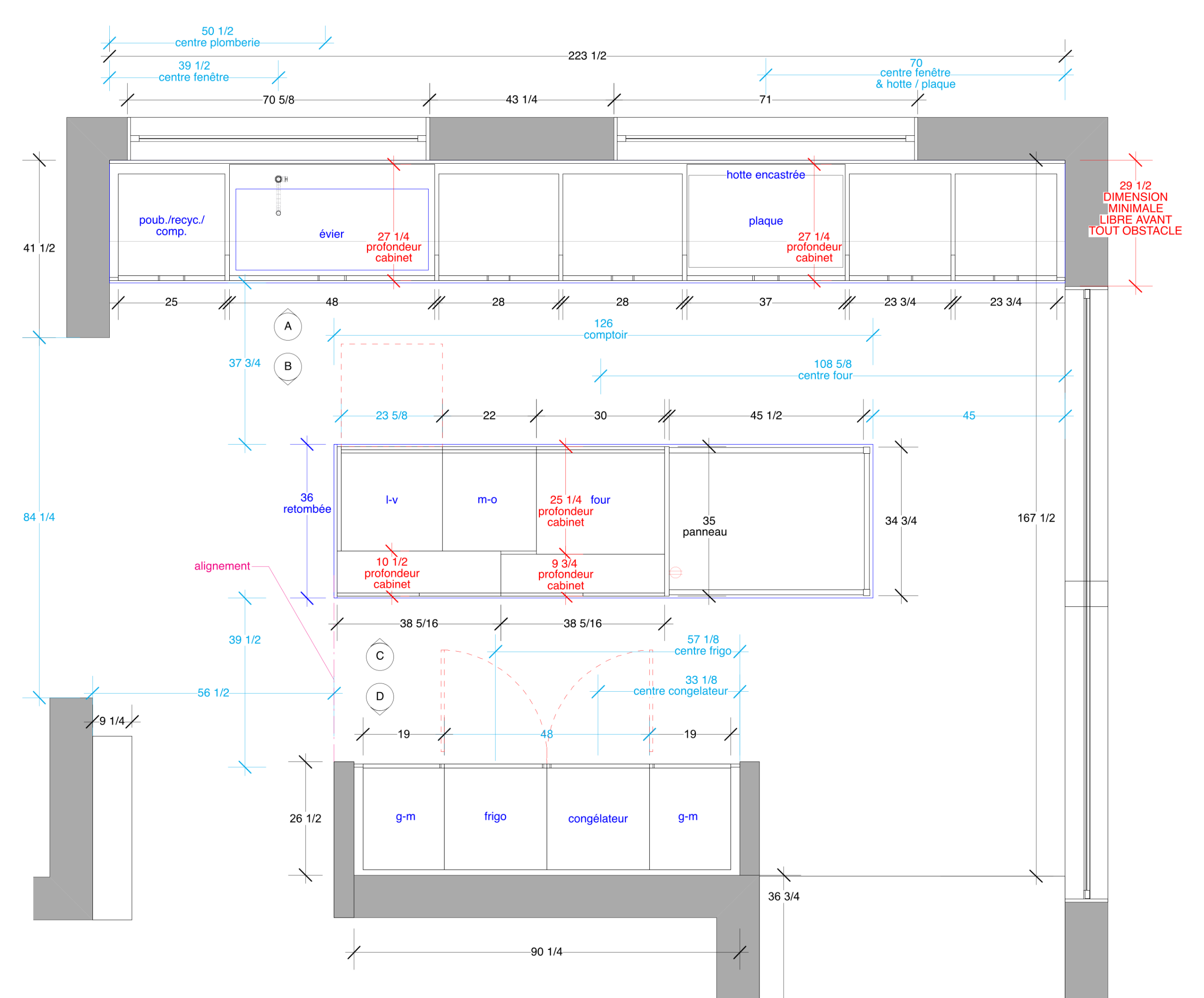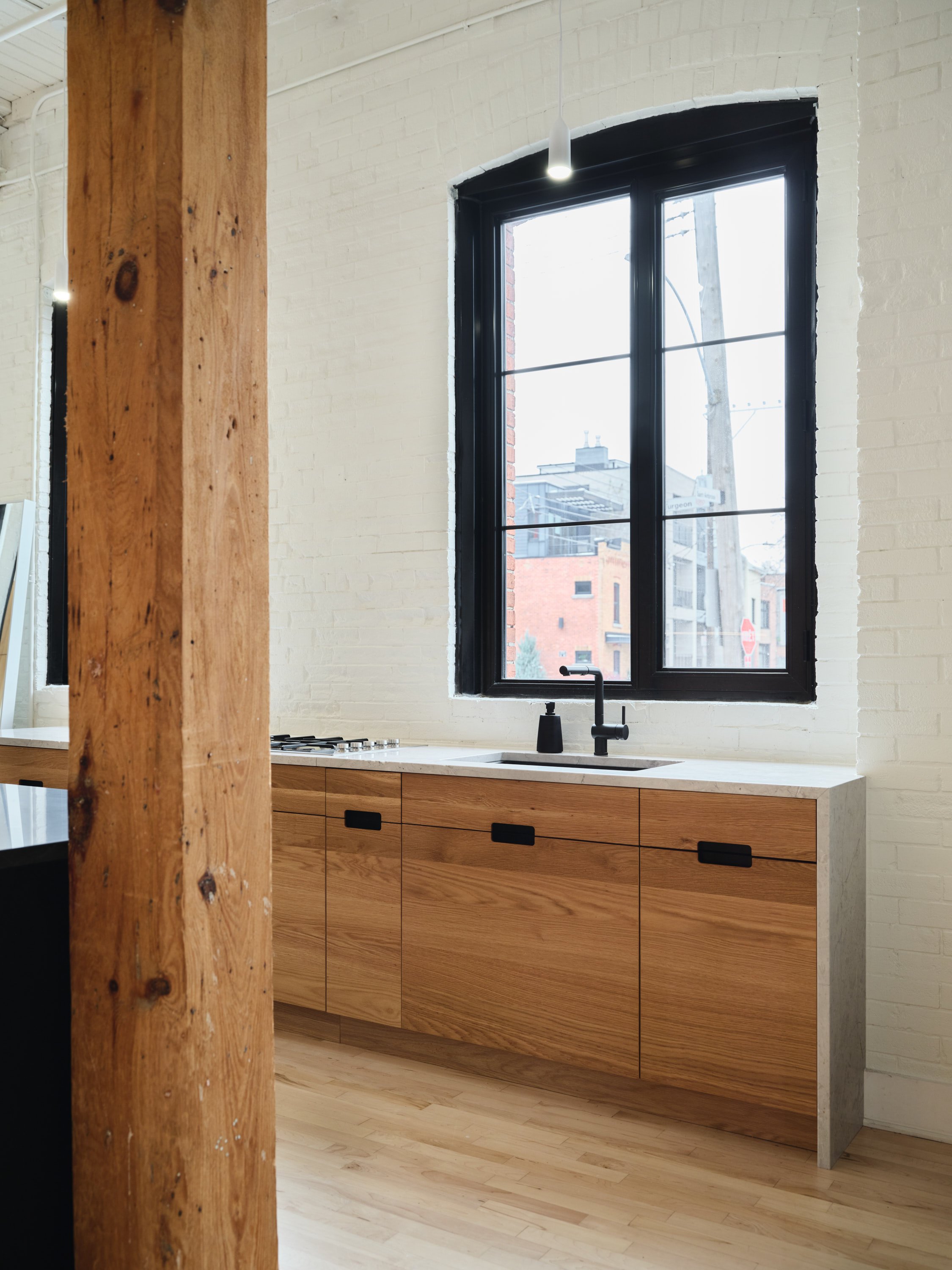Courcelette Project
Large arches, elaborate mouldings, curved ceilings and elegant floors featuring some marquetry inserts are just a few elements that make this historic residence unique. Every aspect of the kitchen has been meticulously thought out to create a contemporary living space in harmony with the home’s original character—from the stain, selected to match the floors, to the floating cabinets, an illusion achieved using a hidden structure. The final touch: a large black stained oak and steel island that creates a fluid transition between the kitchen and the property’s spacious backyard. A project filled with curves and light that looks stunning down to the smallest detail.
Designed by Cuisines Steam in collaboration with Atelier Chardonnat. Architect: Salem Architecture.
Materials
Stained oak veneer kitchen cabinets, black stained oak veneer and steel island and black stained metal handles.
Photo credit: Phil Bernard Photographe
PLAN
Recommended









