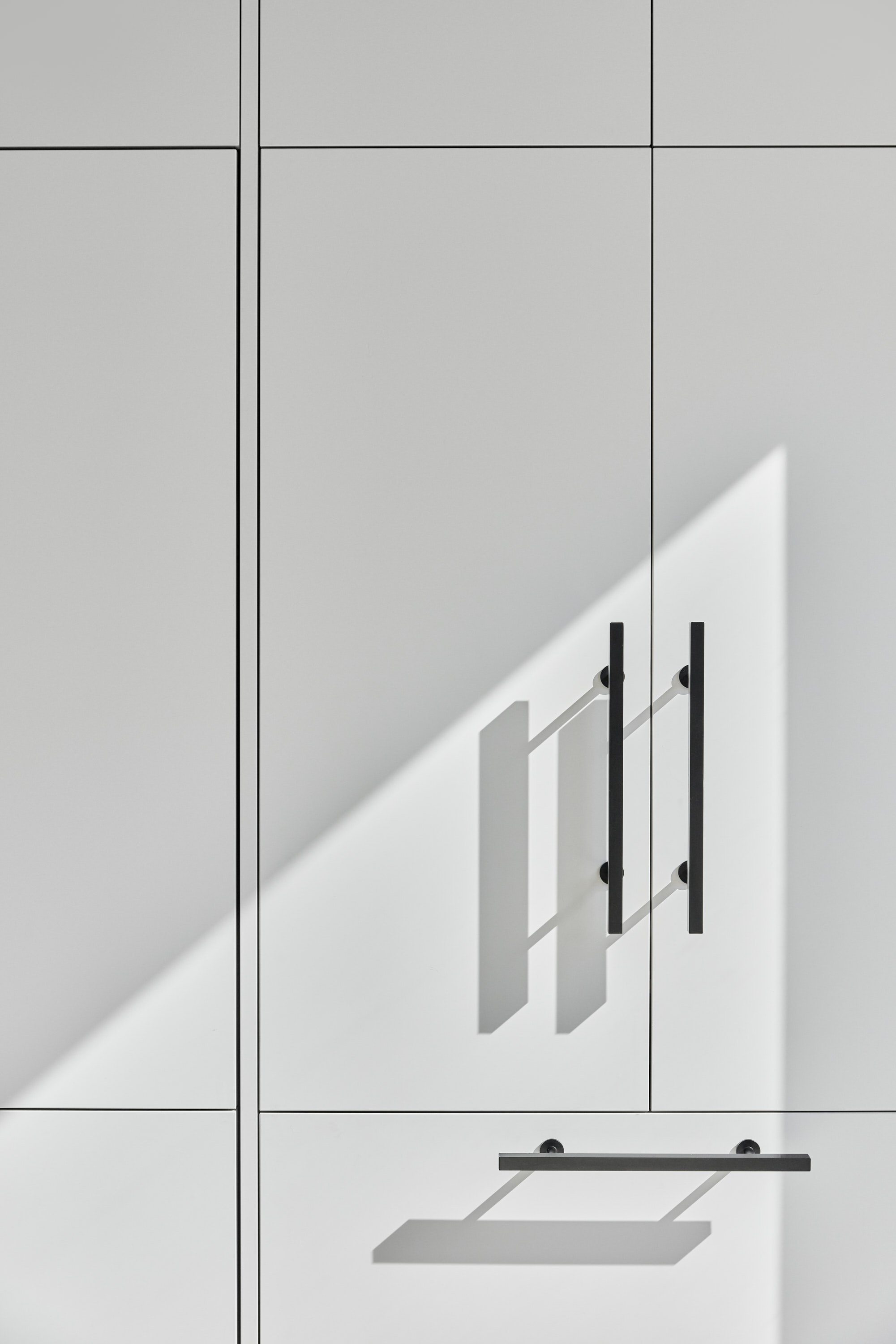LASALLE PROJECT
Located in the booming Hochelaga-Maisonneuve neighborhood, a real estate project involving two childhood friends was born. Great enthusiasts and working in the field of construction, the idea was to create spaces for their respective families while keeping in mind this idea of community and fraternity.
The first floor unit is inhabited by a family including three teenagers, maximizing the space was a priority and was accomplished brilliantly. The open kitchen has a breakfast nook and a central island perfect for cooking and welcoming family and friends.
Materials
Light grey acrylic and white oak cabinets, Frozen Terra (Caesarstone) quartz backsplash and countertop, Lewis Dolin handles
Photos: Phil Bernard
PLAN
Kitchen
Recommended









