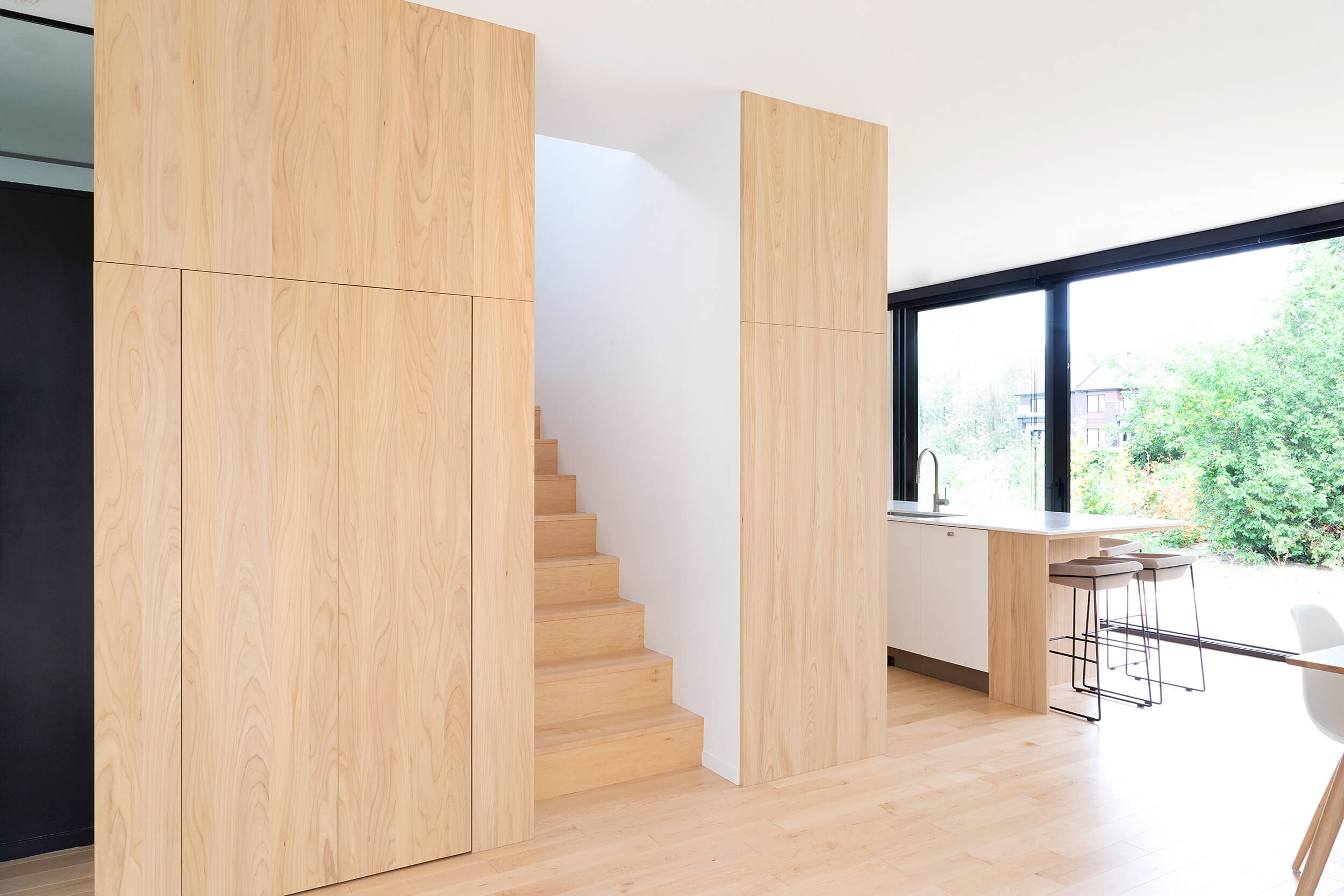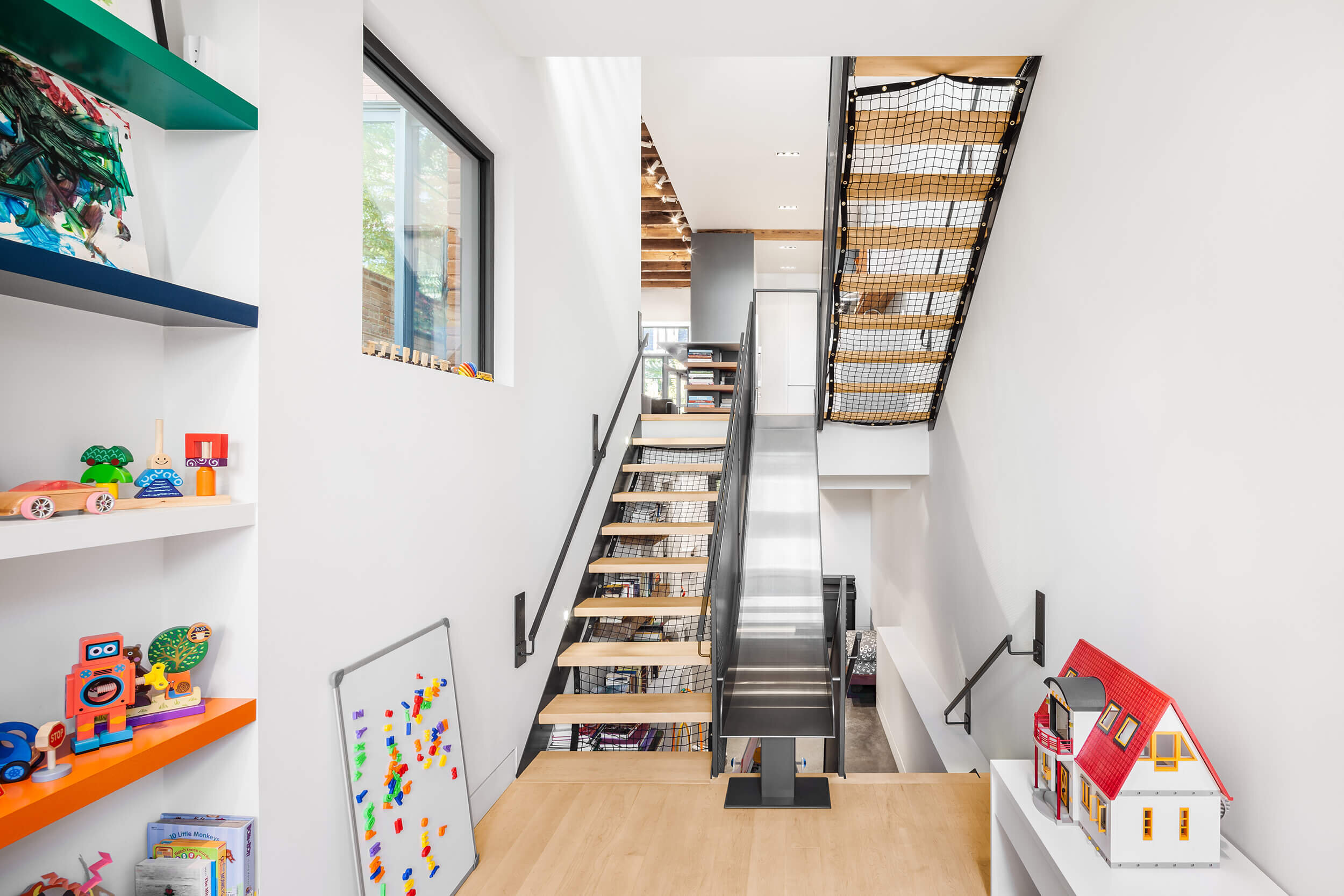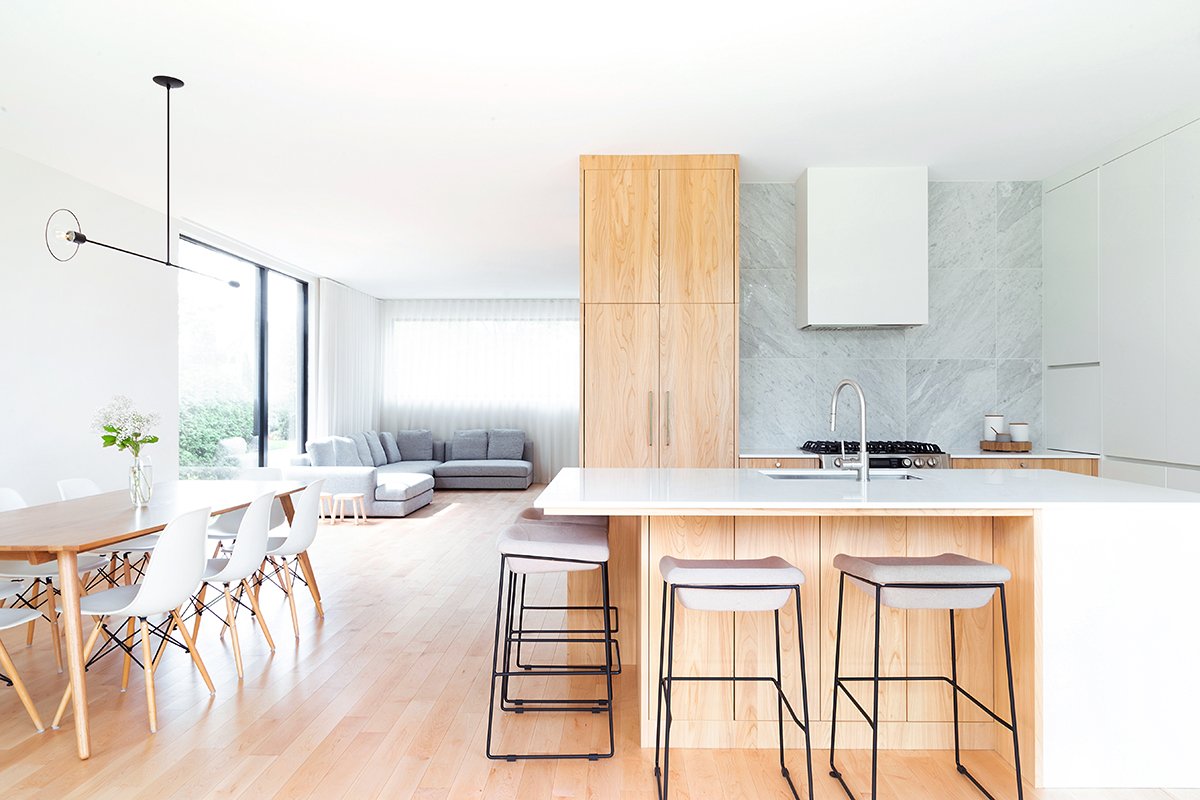STAIRCASE IDEAS THAT WILL COMPLETELY TRANSFORM YOUR KITCHEN
Chalet sur la pointe project by Cuisines Steam in collaboration with Marie-Christine Sirois and Paul Bernier Architecte. Photo credit: Raphaël Thibodeau.
More than a necessity, the staircase takes on a multitude of forms and functions. Because it’s often the first thing we see when we enter a house, it sets the tone for the rest of the space. Therefore, each of its elements deserves to be carefully planned, from the steps to the risers, including the handrails and the guardrail.
According to Brigitte, cofounder of Cuisines Steam, stairs are like the poetry of the home. To help you add a little poetry to your abode, we interviewed Louis Thellend, architect and co-founder of Thellend Fortin Architectes, with whom we have had the chance to create many unique kitchens featuring exceptional staircases.
Use the materials in your kitchen
Brixton project by Cuisines Steam. Photo credit: Mélanie Elliott.
While this element might seem obvious at first glance, it is crucial to take this aspect into consideration—whether you want to make the staircase the centrepiece of your kitchen or simply coordinate it with your decor. “The staircase and the kitchen are often the central elements of a residence. Both usually fit under an invisible web that governs all of the rooms. Through this framework, the relationship between the kitchen and the staircase is consistent”, explains Louis.
If your staircase is close to your kitchen, we recommend that you use the same materials to ensure fluidity. For example, if your kitchen contains wood cabinetry and black metal hardware, you could opt for a flight of wooden steps, a black metal railing, as well as a delicate glass frame.
Another factor also comes into play: the desired architectural effect. “The materials chosen to create the staircase depend on the language we want to develop. For example, if we want to create a light and airy staircase, we will favour steel and glass,” explains Louis.
Play with glass
Magnolia project by Cuisines Steam. Photo credit: Mélanie Elliott.
Héritage project by Cuisines Steam in collaboration with Thellend Fortin Architectes. Photo credit: Charles Lanteigne.
If your stairs are currently creating a barrier between the rooms of your house, consider choosing a glass staircase. In addition to providing a feeling of openness and fluidity to your space, glass allows natural light to pass through, creating an effect of transparency and depth. The same effect can be achieved with perforated steel—which, as a bonus, creates dynamic optical illusions that change depending on where you are standing.
Use the space under your stairs
Avenue project by Cuisines Steam. Photo credit: Mélanie Elliott.
If you have a small kitchen or limited storage, why not maximize the space under your stairs? With custom cabinets, you can easily turn this unused space into a storage area.
Our popular Avenue project brilliantly illustrates this idea, as it includes elm veneer stairs surrounded by two pantries made from the same wood. This creates a sense of unity between the kitchen and the stairs, as well as between the kitchen and the family room. Furthermore, this addition allows the owners to enjoy extra storage space outside the perimeter of the kitchen.
Add playfulness to your stairs
Staircase by Thellend Fortin Architectes (Drolet project). Photo credit: Charles Lanteigne.
If you have kids at home, why not transform the stairs into a playground?
This open riser staircase that connects the kitchen to the playroom includes a slide and a net to prevent falls. Because there are no risers, the wooden steps seem to be floating, which helps to remove the boundaries between the floors of the house.
According to Louis, there is no magic recipe for creating the perfect stairs. However, he suggests positioning them in a place that allows them to be seen and admired (for example, in a double-height space), while taking into account the circulation zones surrounding the kitchen and the staircase. Finally, it goes without saying that teaming up with the right experts is the key to success. If you have a project in mind, don’t hesitate to contact us!
















